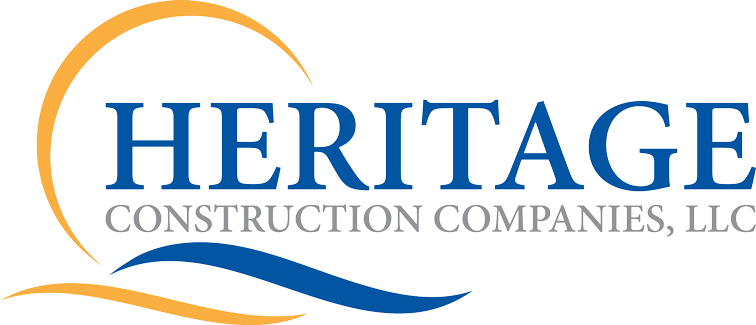[av_section min_height=” min_height_px=’500px’ padding=’default’ shadow=’no-shadow’ bottom_border=’no-border-styling’ id=” color=’main_color’ custom_bg=’#000000′ src=” attachment=” attachment_size=” attach=’scroll’ position=’top left’ repeat=’no-repeat’ video=” video_ratio=’16:9′ overlay_opacity=’0.5′ overlay_color=” overlay_pattern=” overlay_custom_pattern=”]
[av_heading heading=’Loren’s Collision Plus’ tag=’h3′ style=’blockquote modern-quote modern-centered’ size=” subheading_active=’subheading_below’ subheading_size=’15’ padding=’10’ color=’custom-color-heading’ custom_font=’#ffffff’]
Location: Foley, MN • Size: 5,000 sq. ft. New Building • Design-Build
[/av_heading]
[av_textblock size=” font_color=’custom’ color=’#ffffff’]
Project Details:
Block structure building construction in an area with a high water table. Heritage managed a massive soil correction process to remove soil and re-compact it to prevent water retention. With progressive thinking, Heritage built a unique down draft system in the floor of the building. This trench system allows for expelling exhaust out the floor as well as superior ventilation for the paint booth.
Heritage worked closely with the architect and City to produce a building that fit community requirements.
[/av_textblock]
[av_hr class=’custom’ height=’50’ shadow=’no-shadow’ position=’center’ custom_border=’av-border-thin’ custom_width=’50px’ custom_border_color=” custom_margin_top=’30px’ custom_margin_bottom=’30px’ icon_select=’yes’ custom_icon_color=’#dd9933′ icon=’ue808′ font=’entypo-fontello’]
[/av_section][av_gallery ids=’833,834′ style=’thumbnails’ preview_size=’portfolio’ crop_big_preview_thumbnail=’avia-gallery-big-crop-thumb’ thumb_size=’square’ columns=’4′ imagelink=’lightbox’ lazyload=’avia_lazyload’]
